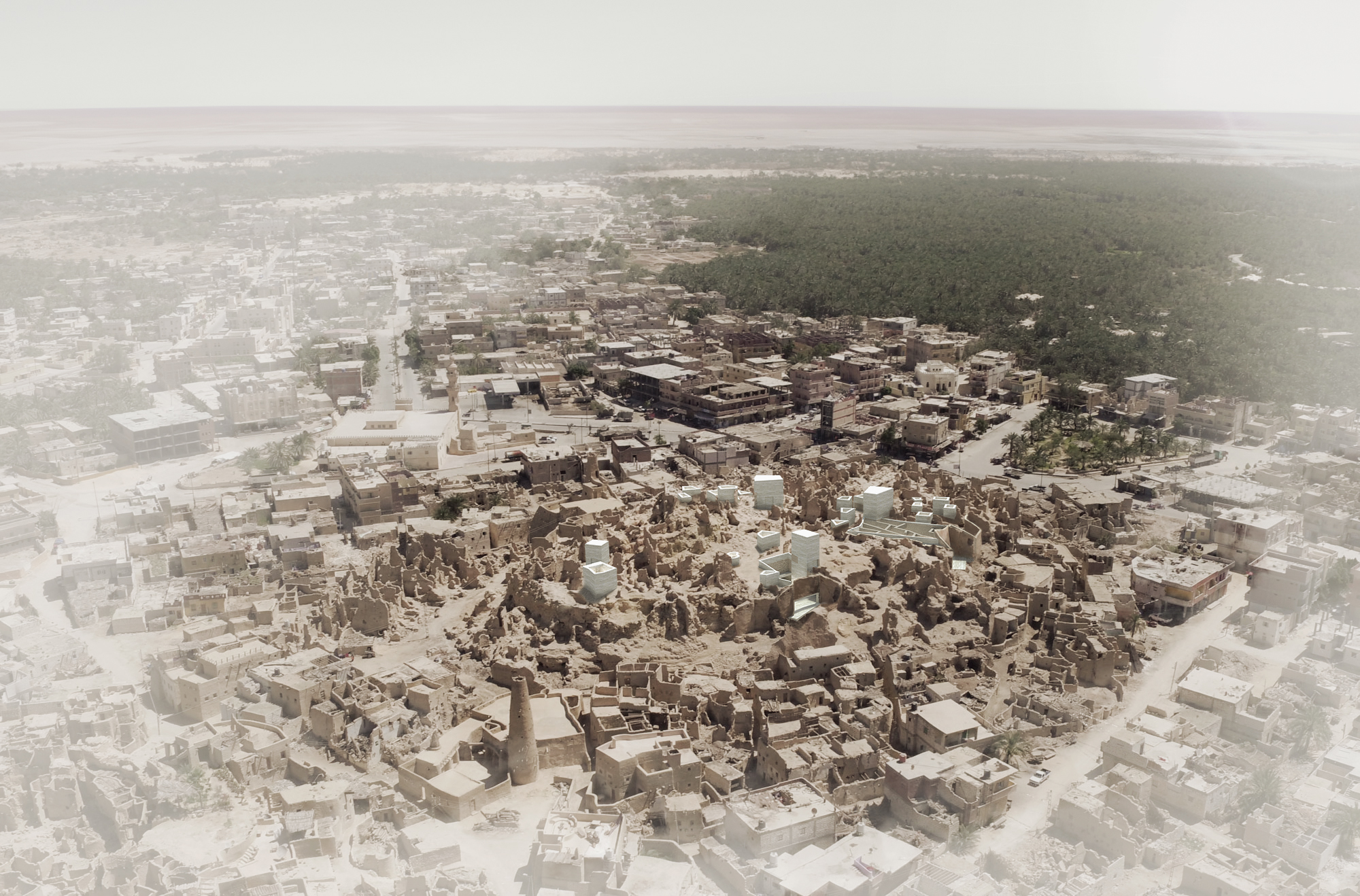
Project Information
29°12'05"N 25°31'09"E
Location : Siwa Oasis, Egypt
Year : 2023
Status : competition, honorable mentioned (6th prize)
Type : cultural, exhibition, hotels
Team : Minhyeon Kang, Suyi Jeong, Yechan Koo
Siwa Oasis is the stage of the law of nature where disappearance due to weathering and survival through overcoming the environment coexist.
The apparent contrast between life and death, desert and palm forest, clear water and salt basin make this law of nature visible. In recent years, life in the oasis has been threatened by indiscriminate extraction of fresh waters from wells throughout Siwa. Shali Fortress is the monumental place that shows it most precisely in Siwa Oasis. The construction logic called kershef make Shali function as life, but it is critical to weathering, and this phenomenon is definite when observed from a diachronic point of view.
시와 오아시스(Siwa Oasis)는 ‘풍화되어 사라짐’과 ‘환경을 극복하여 생존함’이 현재까지도 공존하는 자연법칙의 무대이다.
삶과 죽음, 사막과 야자수 숲, 담수와 소금 분지의 극명한 대비는 시와가 따르고 있는 이러한 자연법칙을 가시화하며, 근래에는 시와 곳곳의 우물에서 무분별한 담수 추출로 인하여 오아시스에서의 삶이 위협받고 있다. 대지에 위치한 샬리(Shali) 요새는 시와 오아시스에서 이를 가장 잘 보여주는 기념비적인 장소이다. 커셰프(kershef)라는 이 지역의 전통적인 구축 방식은 샬리 요새를 ‘삶’으로 기능하게 해주었지만, 동시에 ‘풍화’에 위태로웠고, 이는 통시적 관점으로 관찰하였을 때 가장 극명하게 드러난다.



However, this fragility allows for showing the distinct law of nature. Therefore, this project expresses the results through the time change as a synthesis. Bare traces of the weathered Shali and new faces after the disappearance of the fortress are tools to explain life after death.
The following elements are used on the underground level to achieve this purpose; covered and uncovered spaces are mingled owing to light wells traced from the original fortress. The kershef walls that compose the light wells not only serve as a background for exhibitions and performances but also form Shali’s unique light. Each of the three openings faces a different view along the original fortification wall. The four rectangular shapes that dominate the overall mass are metaphors for the new life that has been reborn after the death of Shali, suggested by the complicated and organic shape of the entrance part.
우리는 이러한 취약성을 재조명하여 시와 오아시스의 대조적인 자연법칙을 드러내고자 한다. 이 설계안은 샬리(Shali) 요새의 시간에 따른 변화의 결과를 합명제로서 표현한다. 샬리 요새가 풍화로 인해 사라진 뒤 드러나는 새로운 모습과 그 안에 보존된 기존 요새의 모습은 삶과 죽음, 죽음 이후에 다시 삶이 있음을 역설하는 장치로 기능한다.
소기한 목적을 달성하기 위해 다음의 요소들을 구성하였다. 지하층은 기존의 커셰프(kershef) 벽들을 따라서 형성된 ‘빛우물’들로 인해 상부에 덮여지거나 덮여지지 않은 공간이 교차되는 지역적인 특징을 보인다. ‘빛우물’을 구성하는 커셰프들은 공연과 전시의 배경이 되기도 하고, 샬리만의 특별한 빛이 되기도 한다. 모서리 부분을 따라 성벽에 뚫린 세 곳의 개구부들은 시와의 서로 다른 풍경을 가리키며, 동시에 전체적인 매스를 구성하는 정방형의 모양은 복잡하고 유기적인 모양으로부터 암시되는 샬리의 죽음 이후에 새로운 삶에 대한 메타포이다.








The remains of Shali would be exposed to weathering in the future, but the light wells are protected from weathering due to the monolinth, solid material. Due to the difference in pace of weathering, disappearance and survival would intersect continuously. Ultimately, this project dramatically shows the face of Siwa through the Shali fortress and new penetrating buildings. It is not just a mere discussion about the problem of preservation of ruins and further development, but the sincere story about Genius Loci of Siwa.
남겨진 지상의 샬리(Shali) 유적들은 미래에도 풍화에 지속적으로 노출되지만, ‘빛우물’들은 상부의 견고한 재료로 인해 풍화로부터 보호된다. 시간이 지날수록 풍화되는 속도의 차로 인하여 ‘사라짐’과 ‘생존’은 끊임없이 교차된다. 궁극적으로, 이 프로젝트는 샬리 요새와 새롭게 관입되는 건물을 통해 시와의 모습을 가감없이 보여준다. 이는 그저 유적으로서의 샬리 요새를 그대로 보존하여야 하는지, 아니면 새로운 개발을 해야 하는지에 대한 문제가 아니라, 시와의 장소성 그 자체에 대한 건축적 담론이다.
