
Project Information
38°42'29"N 9°08'52"W
Location : Lisbon, Portugal
Year : 2023
Status : competition, 2nd prize (national stage)
Type : renovation, cultural, social housing, museum
Team : Harim Zhang, Junhyung Kim
Lisbon is an amphitheater looking out into the Tagus river. On the flats of the
late 19th century Boavista landfill, the complex of Lisbon Video Library and
the flats for its researchers not only gazes, but also interact with the river.
It acts as a small theatre; people look forward to the Tagus, and look back
at the city.
In
the early 20th Century, the site was owned by the Boavista Gas Factory. The factory and its railway block the boqueirão, the historical street which was
perpendicular to the Tagus. Access to the riverside was restricted to
pedestrians due to the construction of several factories and railways.
Therefore, citizens could no longer enjoy the scenery of the Tagus. A Lisbon writer mentioned this riverside landscape this
way:
“ How
did the people of Lisbon take advantage of these unique natural conditions?
What use did he make of the Tagus?
He simply turned his back on her... ”
포르투갈의 수도, 리스본은 타구스(Tagus) 강어귀를 내려보는 하나의 원형극장이다. 19세기 후반에 만들어진 보아비스타(Boavista) 매립지 위에서, 리스본 비디오 도서관 단지 프로젝트는 강을 멀리서 관망할뿐 아니라 상호교류한다. 이 프로젝트는 하나의 소극장으로서 시민들은 강을 즐겁게 바라보고 이 도시를 되돌아보게 된다.
대지는 20세기 초에 보아비스타 가스 공장이 소유했다. 공장과 철도는 강과 수직으로 이어지는 역사적인 거리인 ‘보케이레오(boqueirao)’를 가로막았으며, 산업화 이후로 타구스 강변으로의 보행자 접근은 제한되어왔다. 리스본 시민들은 더 이상 타구스 강의 풍광을 누릴 수 없었으며, 한 문학가는 당시의 건조한 도시경관을 두고 다음과 같이 언급했다.
“ 리스본 시민들은 이 독특한 자연 조건을 어떻게 활용했을까요? 그들은 타구스 강을 이용해서 어떤 성과를 이룩해냈습니까?
안타깝게도, 그들은 강을 등지고 외면해버렸습니다... ”



The Bica Dos Olhos fountain, located north of the site, is a mythical space derived from the historical and cultural identity of the Boavista region. The myths of this fountain reveal how the river was related to the area and how its waters were sanctified in the 17th century, even before it became a landfill. The Tagus river is the identity of the site.
The project aims to redefine the relationship with the river, returning the
riverside to citizens. The intention of this project is to integrate into the
historical urban fabric, improve the existing environment, and provide a more
sustainable life.
한편, 대지 북쪽에 위치한 비카 도스 올호스(Bica Dos Olhos) 분수는 보아비스타 지역의 역사적, 문화적 정체성에서 파생된 신화적 공간이다. 이 분수에 얽힌 신화는 17세기, 즉 매립지가 되기 훨씬 이전부터 강과 이 지역이 어떻게 관계맺었으며, 이 지역의 물이 어떻게 신성화되었는지 보여준다. 타구스 강은 줄곧 이 대지의 정체성이었다.
우리는 타구스 강과의 관계를 지속가능성과 접근성 측면에서 재정의하여, 강변을 시민에게 돌려주는 것을 목표로 이 설계안을 제안한다. 이는 곧 대지 주변의 역사적인 도시 구조에 프로젝트를 통합하고, 기존 환경을 개선하며, 보다 지속가능한 삶을 제공하는 것이다.
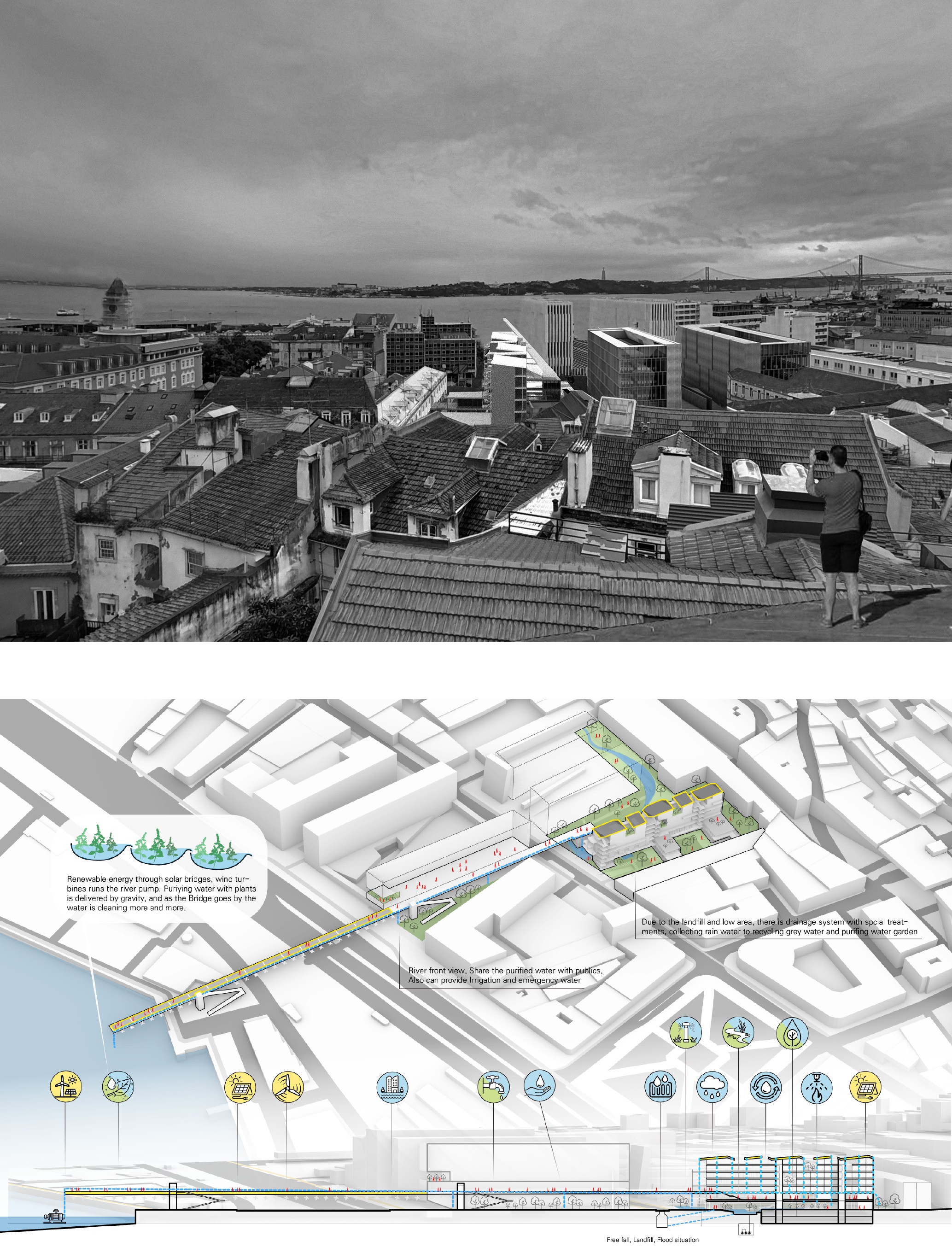

The desire for transparency towards the Tagus has been emphasized by placing buildings and streets perpendicular to the
river. The bridge lifts the public space from the ground, transforming it into
a new boqueirão as a terrace and viewpoint between the Tagus and the city. Fundamental to the project is the integration of
the linear streets, boqueirão, with the traditional Portuguese courtyard, terreiro. In several places of Portugal still exist some attractive public
spaces called terreiros. Characterizing some villages, those terreiros range from a tiny courtyard to a regular, public place wholly integrated into
the villages.
These
two ideas not only integrate the
project into the historic urban fabric but also because it provides a
hydrophilic space for citizens to
socialize on both the ground level and the elevated level.
대지에 들어서는 건물과 거리들은 강변에 수직으로 배치하여 강을 향한 접근가능성과 투명성을 강조한다. 강으로 향하는 고가교는 재해석된
‘보케이레오(boqueirao)’로, 기존 수변공간과 도시를 다르게 경험할 수 있는 여지를 만든다. 현재 남아있는 몇몇 보케이레오들은 그 경로의 선형성과 방향성이 강조될 뿐, 시민들이 대화하거나 쉬어가기 힘든 삭막한 통로만의 성격을 가진다. 따라서 프로젝트는 기존 환경의 개선을 위해 보케이레오 곳곳에 포르투갈의 전통적인 건축 개념인 ‘테라리오(terreiro)’의 성격을 부여한다. 포르투갈의 역사적인 마을에는 소규모의 마당에서 광장에 이르기까지 주민들의 교류, 소통, 문화의 구심점 역할을 하는 공공 장소, 테라리오가 존재한다. 대지를 관통하는 거리에 들어서는 테라리오들은 지상층 레벨과 고가교 레벨 모두에서 상호적인 부딪힘을 형성하는 소통의 마당으로 기능한다.
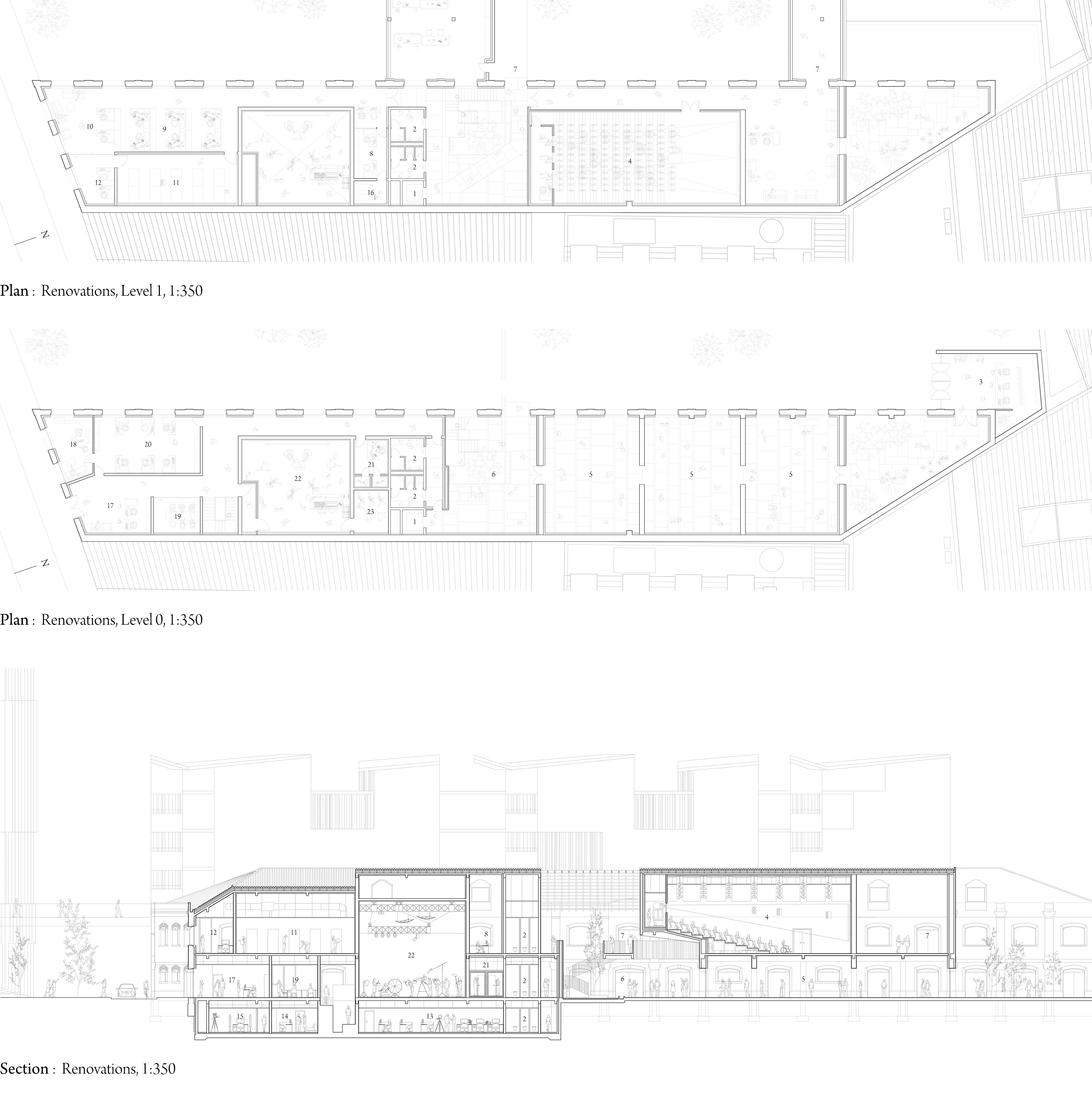
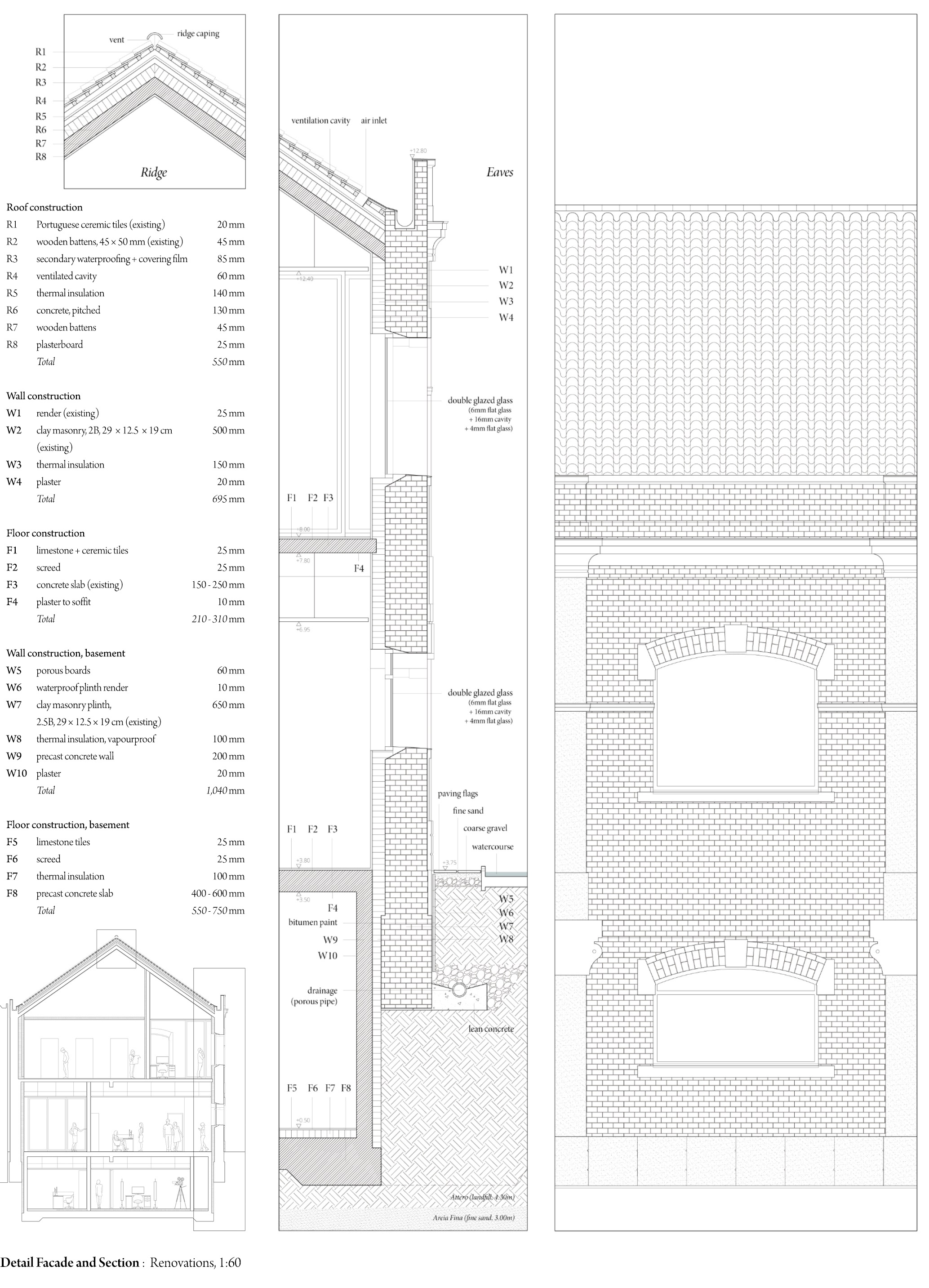
The renovations incorporate the activities related to the films. Some professional film program rooms, such as a TV/Cyclorama studio, sound studios, are placed in the south, while public programs including a museum and theater are placed north of the existing building, facing the old town of Lisbon. In between, some of the ceramic roof tiles are removed. Instead, terreiro is inserted, and a stack effect occurs through the opening of the existing roof, welcoming the library visitors and communicating the museum’s identity. A theater for about 200 person is proposed for rehearsals by Lisbon Film Commissions and film screenings for citizens. The center terreiro connects to the residential building and the river on the first-floor level.
The renovation strategy for the existing warehouse on the site grew out of historical and architectural backgrounds. This placa style building, built in early 20th century, shows the adaptation from traditional masonry, pombaline style to reinforced concrete. Reinforced concrete beams and columns were introduced to lock the façade masonry walls, becoming hybrid systems of masonry and concrete. The project renovates it in a sustainable way while preserving its historical value. Passive designs were adapted during careful renovation, such as a cool deck system on traditional ceramic roof and continuous insulation layers with ankers on walls. Therefore, here the history of Lisbon has not been stilled but stays alive in the language of sustainability.
현 대지에 위치한 20세기 초 창고 건물은 리스본 시립 비디오 도서관과 리스본 영화 위원회가 들어오는 것을 고려, 각 프로그램의 세부성격에 맞춰 리노베이션을 제안한다. TV/사이클로라마 스튜디오, 사운드 스튜디오와 같은 전문적인 프로그램실은 기존 건물 남쪽에 배치되고, 박물관과 극장을 포함한 공공 프로그램은 리스본의 구시가지를 마주보고 있는 건물 북쪽에 배치하여 관람객들과 전문가들의 동선을 분리한다. 두 동선의 접점에는 지붕을 일부 개방하여 연돌 효과를 발생시키고, 비디오 도서관 방문객을 환영하며 박물관의 정체성을 전달하는 공공 공간, 테라리오가 들어선다. 2층에는 리스본 영화 위원회의 리허설과 시민들을 위한 영화상영을 위해 약 200여명을 수용할 수 있는 영화관을 제안하며, 2층 중앙에 위치한 테라리오는 비디오 도서관에 종사하는 전문가들을 위한 주거동과 타구스 강으로 연결되는 고가교로 이어진다.
창고 건물에 대한 리모델링은 역사적, 건축적 배경에 대한 깊은 이해를 바탕으로 진행된다. 이 건물은 20세기 초에 지어진 리스본의 ‘플라카(placa)’ 양식 건축물군에 속하며, 전통적인 석조건축인 ‘폼발리나(pombaline)’ 양식에서 철근 콘크리트 건축으로의 점진적인 전환을 예증한다. 콘크리트 보와 기둥이 파사드의 석조 벽을 고정하기 위해 도입되었기에, 구조적으로는 석조와 콘크리트의 하이브리드 시스템이다. 우리는 이러한 건물의 역사적 가치를 보존하면서도, 이를 지속가능한 방식으로 리모델링한다. 기존의 포르투갈식 세라믹 타일 지붕에는 쿨 데크 시스템을 적용하고, 파사드에서 열교 현상이 발생하지 않도록 패시브 디자인 전략을 제시한다. 여기서 리스본의 역사는 정지되거나 갇히지 않고 지속가능성의 언어로 살아있게 된다.
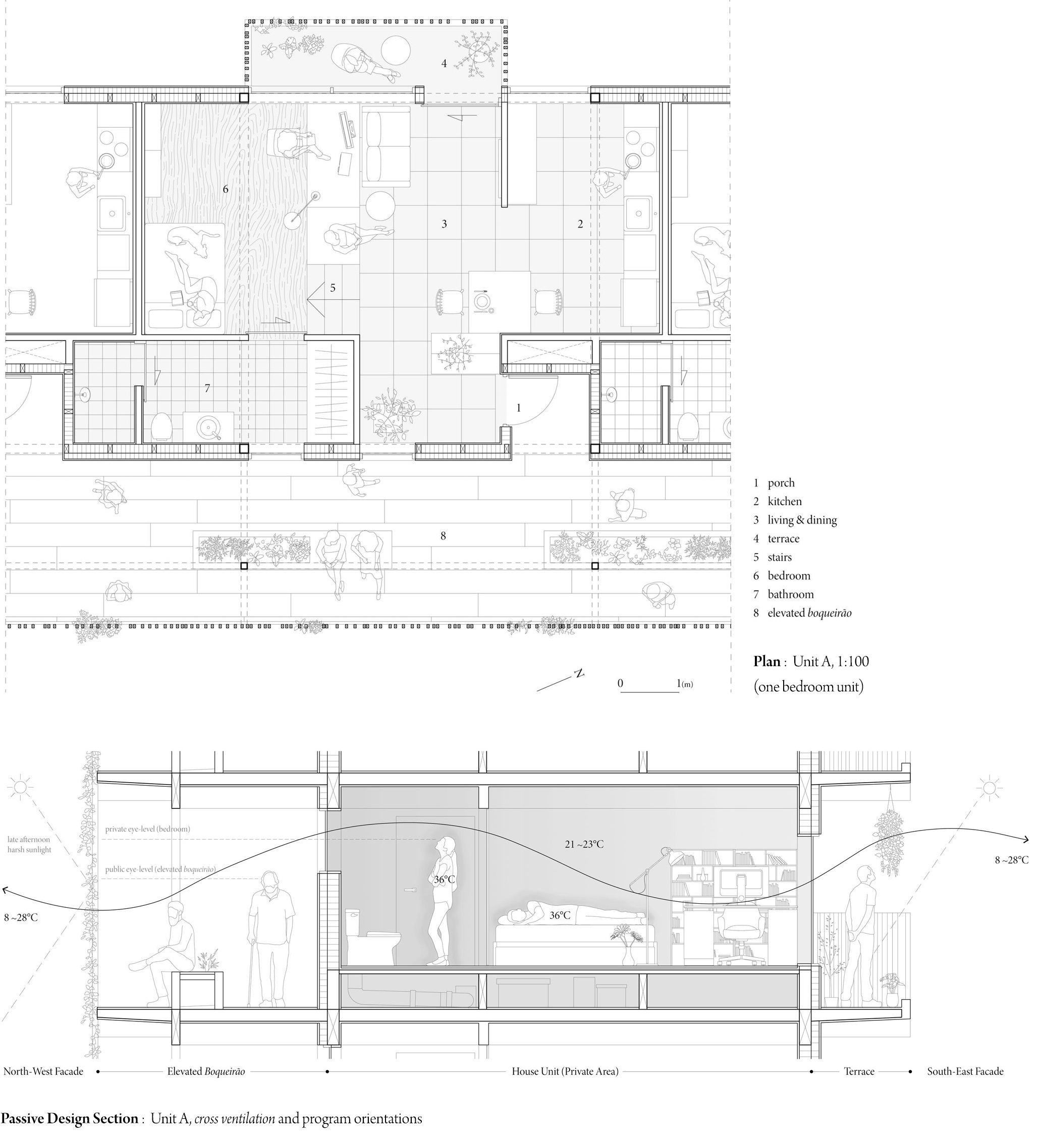

The
layout of residential units have two major passive design strategies.
The
first strategy is to locate the elevated street and unit entrances to the
northwest, as sunlight is limited at late hours, and to locate the living
rooms, bedrooms, and terraces to the southeast. A wooden louvered sun-shade and
a green facade were placed on the northwest façade due to the intense sunlight
in the evening.
The second strategy is cross ventilation in the unit due to
hot and dry climate on summer in Lisbon. Apart
from the terraces in each unit, this exterior corridor space is intended to act
as a
boqueirão. Residents can socialize on this street, overlooking the river
and growing plants. A level difference inside the unit is given to create a visual hierarchy on privacy with the elevated street as well as proper thermal comfort by each room.
주거 단위의 레이아웃은 두 가지 패시브 디자인 전략을 바탕으로 구성된다.
첫째, 복도 및 각 주거 단위의 출입구는 늦은 시간에 일조량이 제한되는 북서쪽에 배치하고, 거실과 침실, 테라스는 햇빛을 많이 받을 수 있는 남동쪽에 배치한다. 저녁에 강렬한 햇빛이 들어오는 북서쪽 파사드에는 재사용 목재 루버 차양막과 녹색 파사드를 구성한다.
둘째, 여름철 다소 고온건조한 리스본에 지어지는 점을 고려하여 모든 주거 단위는 맞통풍이 가능하도록 설계한다. 주민들은 집 앞 복도에서 식물을 재배하거나, 의자에 앉아 타구스 강을 내려다보며 다른 주민들과 사교 활동을 할 수 있다. 주거단위 내부에는 거실과 침실 사이에 단차를 주어 맞통풍을 유지하면서도 복도로부터 화장실과 침실의 프라이버시를 보호하고, 직사광선을 제한하여 각 방의 사용자에게 적절한 열 쾌적성을 제공한다.
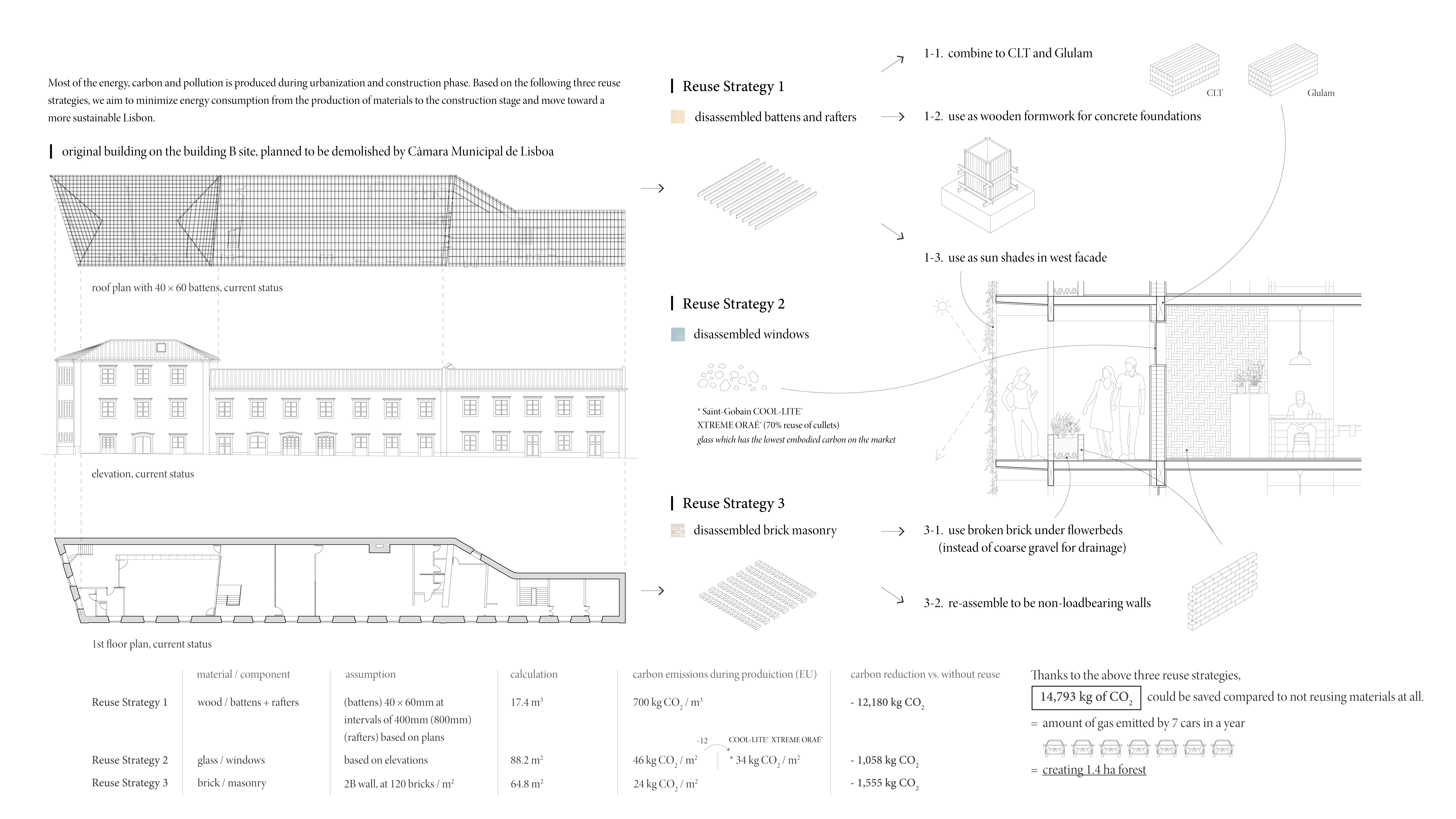

We live in a society obsessed with the new. Actually,
most of the energy, carbon and pollution is produced during production and construction
phase. Thanks to reusing battens, rafters, glasses, and bricks from existing
warehouse, the project saved about 15,000 kg of CO2, which equals to creating
1.4 ha forest near Lisbon.
The project suggests a laminated timber structure on
residential flat
as a sustainable
construction. By using glulam(GLT) on columns and beams, CLT on slabs and
walls, this project generates 80kg for 1 square meter, cradle to gate.
Compared to the concrete constructing the same structure, this laminated timber structures can reduce 600 t of carbon footprint. If the existing warehouse building on the site shows the change from masonry to concrete structure, this residential flat exemplifies the gradual change from concrete to laminated timber structure, suggesting sustainable architecture in Lisbon in the 21st century.
우리는 새로운 것에 집착하는 사회에 살아가며, 건축 분야의 대부분의 탄소배출과 공해는 생산 및 건설 과정에서 발생하고 있다. 주거동 위치에 있던 기존 대지 내 창고 건물은 불가피하게 철거되나, 목재 지붕틀과 유리, 벽돌을 주거동 건설에 재사용하는 전략을 제시한다. 이를 바탕으로 약 15,000kg의 이산화탄소가 감축되며, 리스본 근처에 1.4ha 규모의 숲을 조성하는 것과 같은 탄소저감효과를 볼 수 있다.
이 프로젝트는 주거동에 적층 목재 구조를 제안하며, 전반적인 건축물의 수명주기 상에서 기존보다 지속가능한 전략을 제시한다. 기둥과 보에 집성재(GLT)를, 슬래브와 벽에 CLT를 사용하여 프로젝트는 생산부터 공장 출하까지 단위면적 당 80kg의 탄소만을 생산하며, 동일 구조를 일반적인 콘크리트로 시공하는 경우의 53%에 해당하는 약 600t 가량의 탄소발자국을 저감할 것으로 기대한다.
이 프로젝트는 주거동에 적층 목재 구조를 제안하며, 전반적인 건축물의 수명주기 상에서 기존보다 지속가능한 전략을 제시한다. 기둥과 보에 집성재(GLT)를, 슬래브와 벽에 CLT를 사용하여 프로젝트는 생산부터 공장 출하까지 단위면적 당 80kg의 탄소만을 생산하며, 동일 구조를 일반적인 콘크리트로 시공하는 경우의 53%에 해당하는 약 600t 가량의 탄소발자국을 저감할 것으로 기대한다.