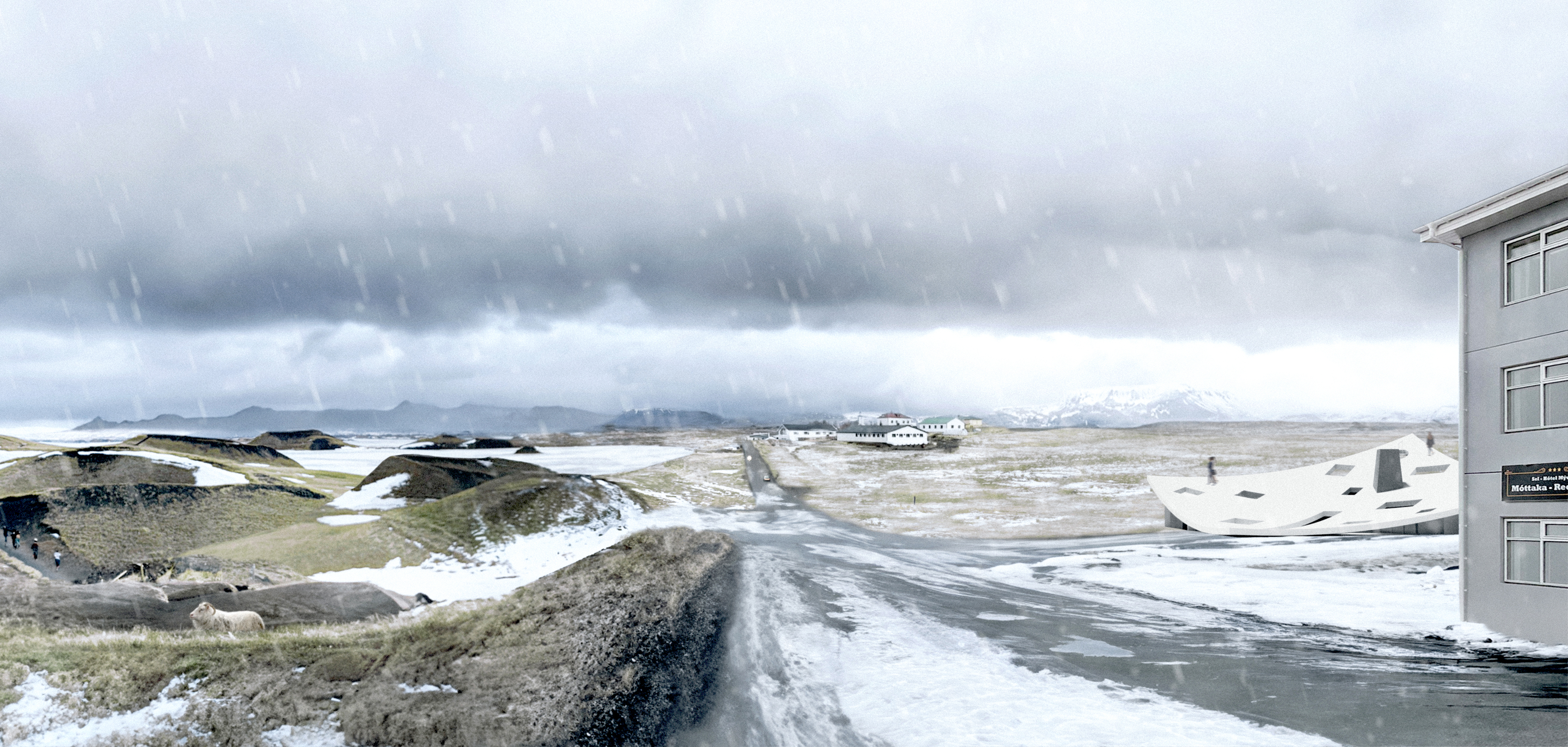
Project Information
65°34'02"N 17°02'11"W
Location : Mývatn, Iceland
Year : 2024
Status : competition
Type : spa, brewery, cafe
Team : Junhyung Kim
Lake
Mývatn
is defined by the polyphony created by surrounding nature and man-made. Skútustaðagígar pseudo-craters
and Skjólbrekka village are elements that exemplify the juxtaposition.
아이슬란드 미바튼(Mývatn) 호수는 주변 자연과 인공이 만들어내는 폴리포니 사이에서 정의된다. 예컨대, 스쿠투스타다기가르(Skútustaðagígar) 모조분화구와 스콜브레카(Skjólbrekka) 마을은 이러한 병치를 예증하는 각 요소들이다.
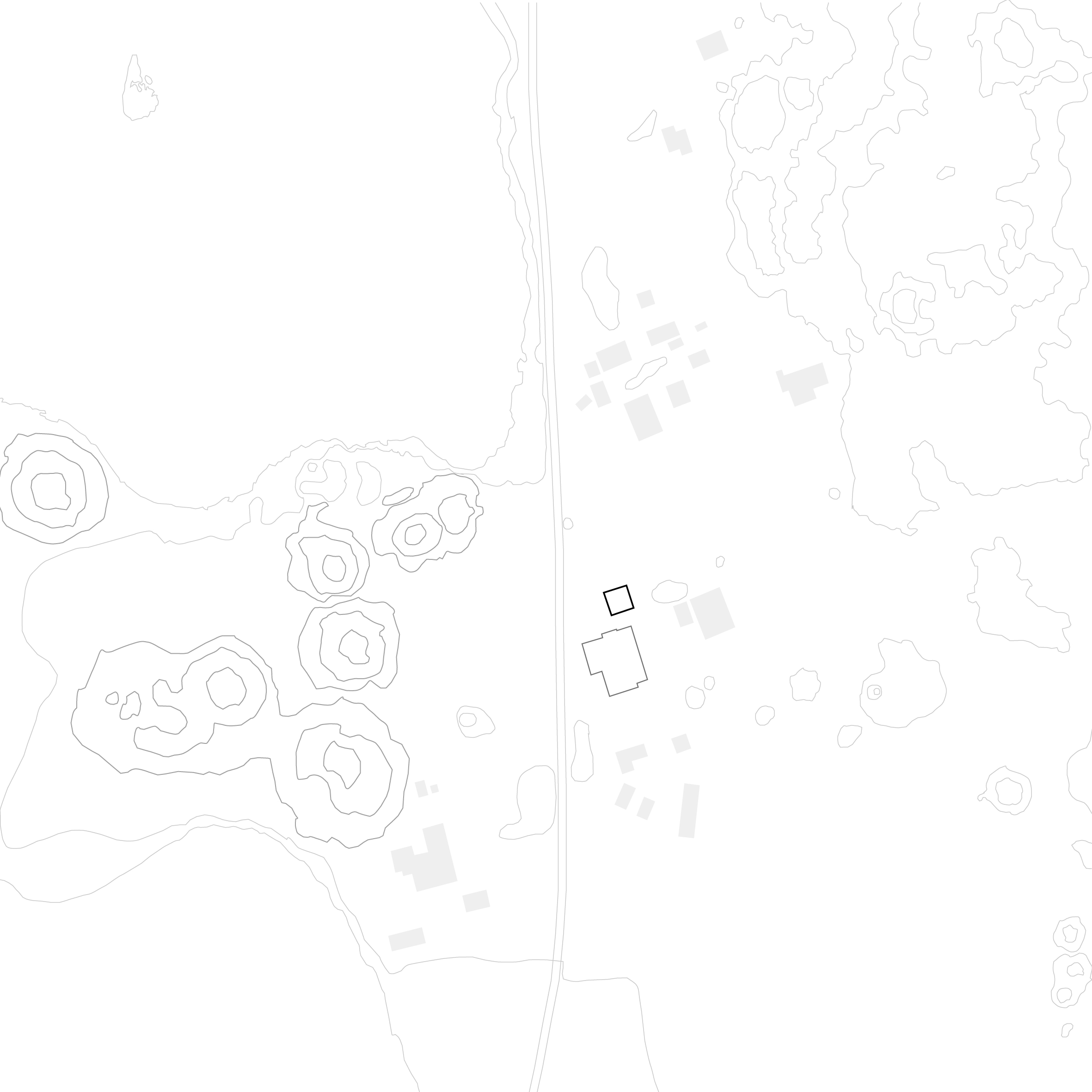
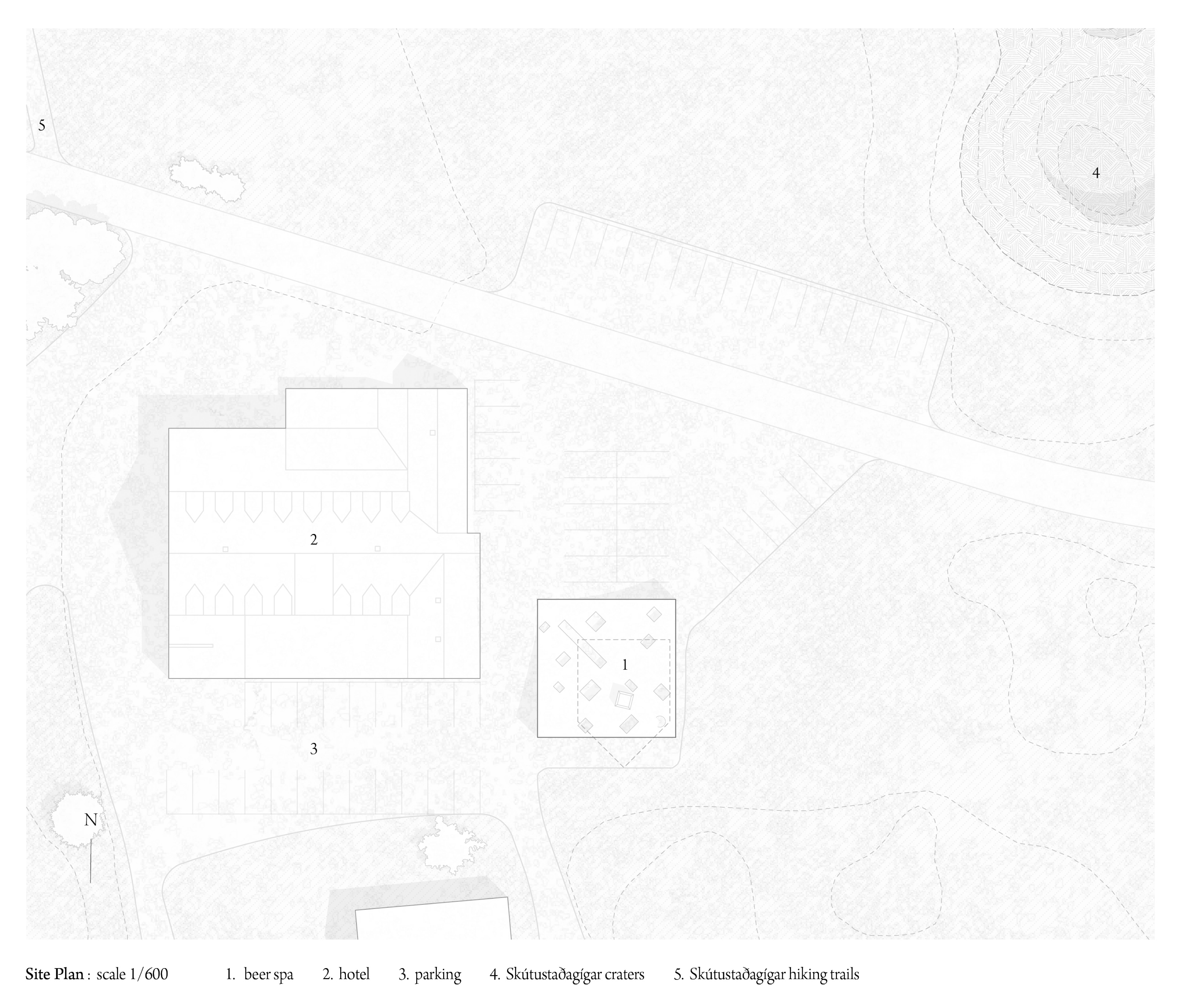
The design establishes a delicate yet loose relationship with the nature surrounding the site. The concave, concrete table presents itself as a new pseudo-crater, rising in front of the Skútustaðagígar pseudo-craters of nature. The table provides an accessible open terrace from which visitors can view the pseudo-crater and the lake, while geometric grids and abstract volumes are latent under the concave roof.
호텔의 증축 건물로서 이 설계안은 현장을 둘러싼 자연과 섬세하면서도 느슨한 관계를 구축한다. 오목한 콘크리트 지붕은 스쿠투스타다기가르 모조분화구 앞에 새롭게 융기한 인공의 모조분화구로 인지되며, 동시에 방문객들이 분화구와 호수를 관망할 수 있는 접근 가능한 개방형 테라스를 제공한다. 지붕 아래에는 기하학적 격자 체계 속 추상적인 볼륨이 필요한 프로그램을 수용한다.
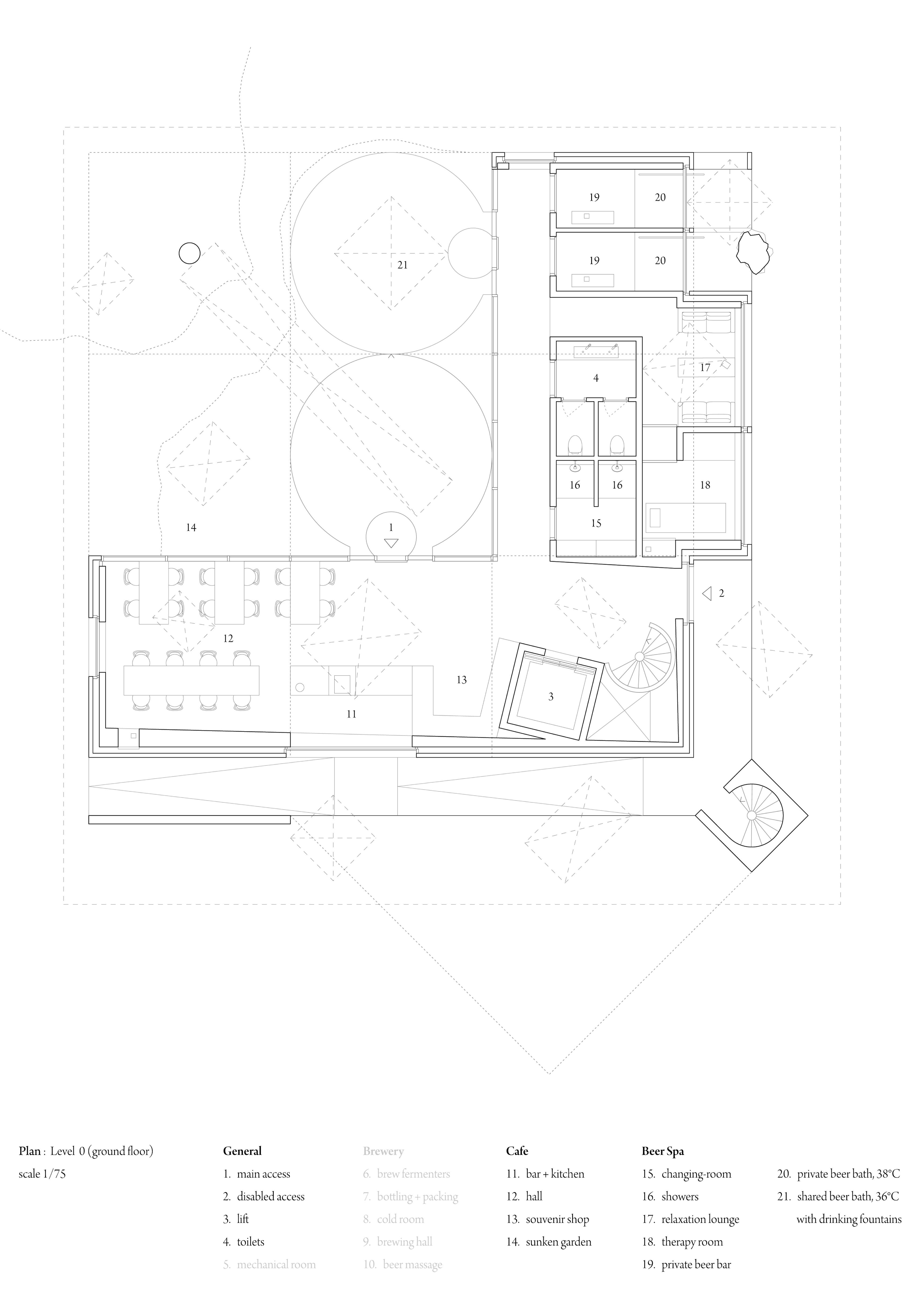
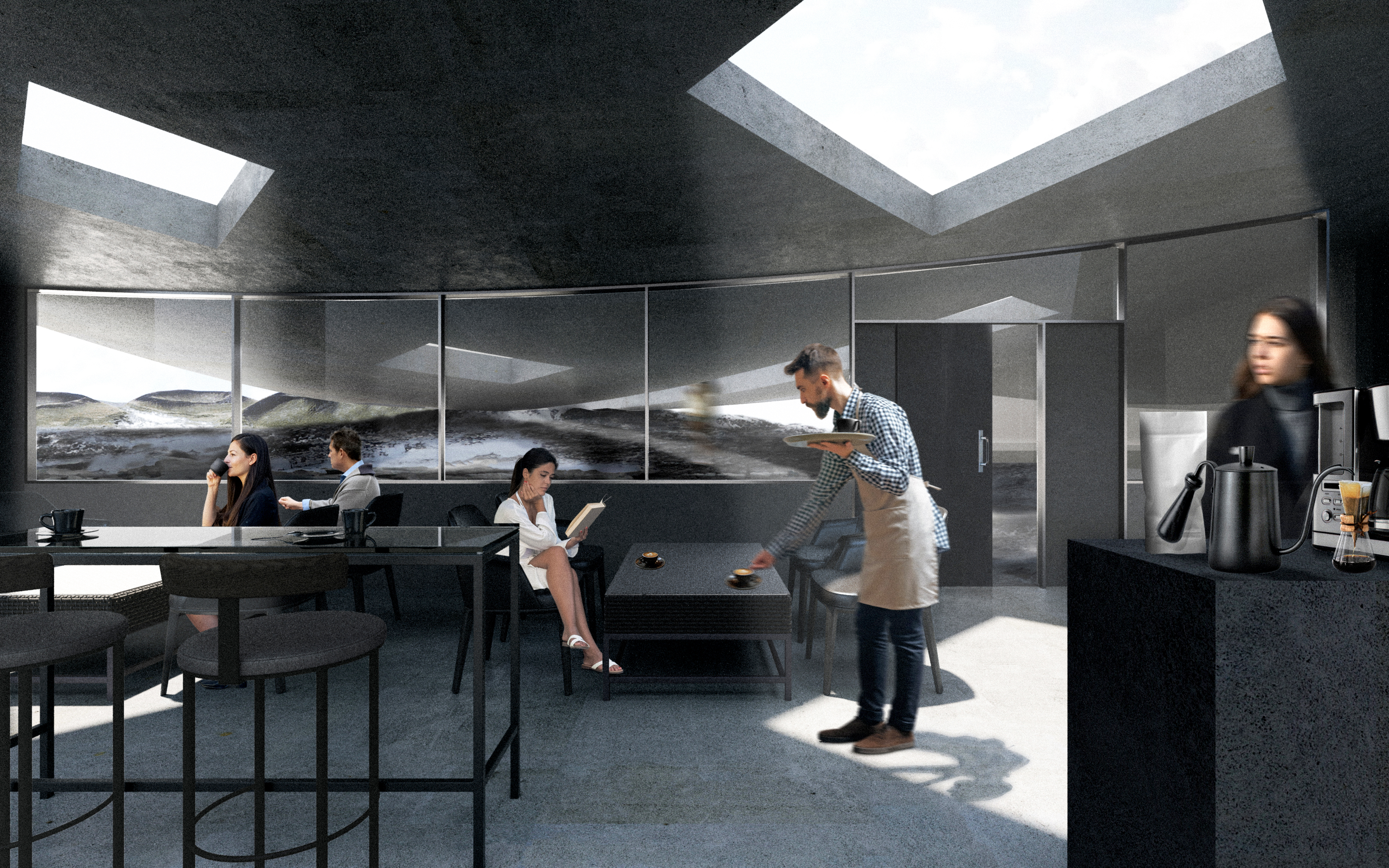

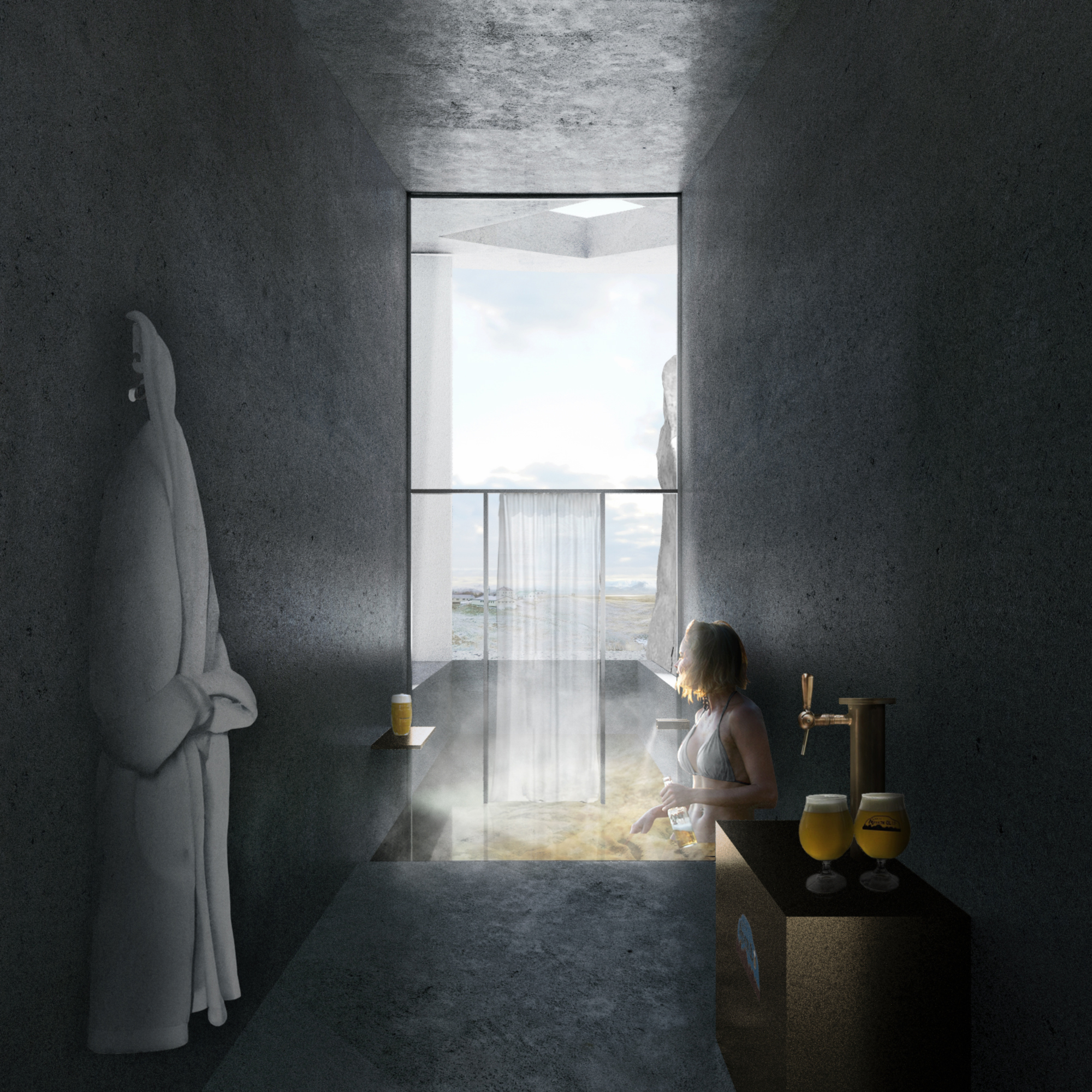


Visitors go down to the ground and into the sunken garden through the gaps in the bare concrete table, unearthing the abstract geometry latent under the roof. Wind, light, snow, and rain seep through the roof of the sunken garden. The spatial relationship of the spaces to the surrounding landscape is indirect. The spa and cafe facilities were created as calm spaces for visitors to relax and look forward to the surrounding landscape. The brewery, which is located one floor below the spa and cafe, is a facility that not only meets the technical requirements of the program on a geometric plan but also showcases the art of brewing to visitors.
방문객은 콘크리트의 틈 사이로 지면 아래로 내려가며 지붕 밑에 잠재해 있는 추상적인 기하를 발견한다. 움푹 들어간 지붕 사이로 바람, 빛, 눈, 비가 스며들며, 공간과 주변 풍경의 공간적 관계는 간접적이다. 비어 스파와 카페 시설은 방문객들이 주변 풍경을 바라보며 휴식을 취할 수 있는 중성적인 공간으로 조성하였다. 지하층에 위치한 양조장은 인공을 상징하는 기하학적인 평면 상에서 프로그램의 기술적 요구 사항을 충족할 뿐만 아니라 방문객에게 양조 예술을 선보인다.
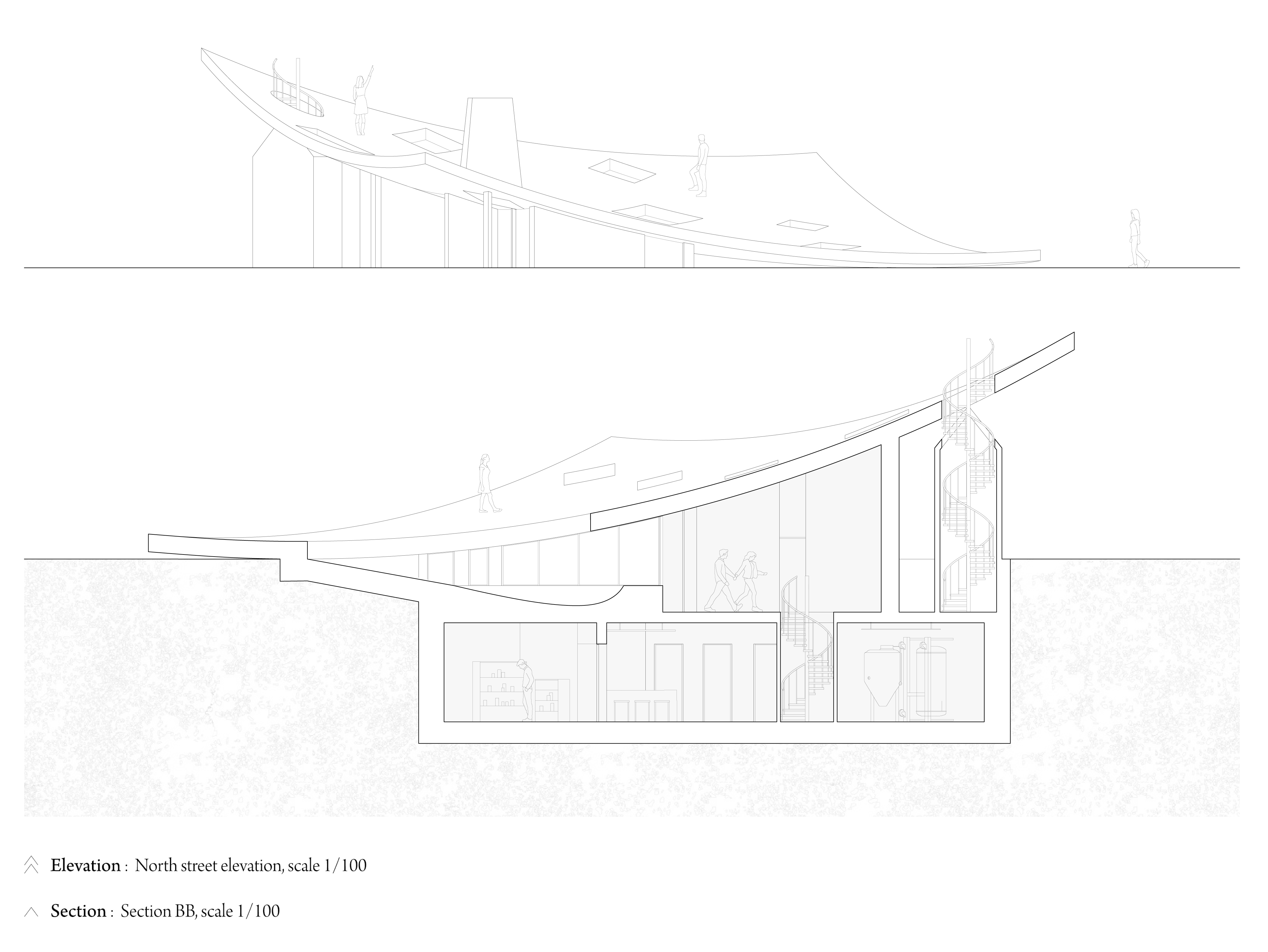

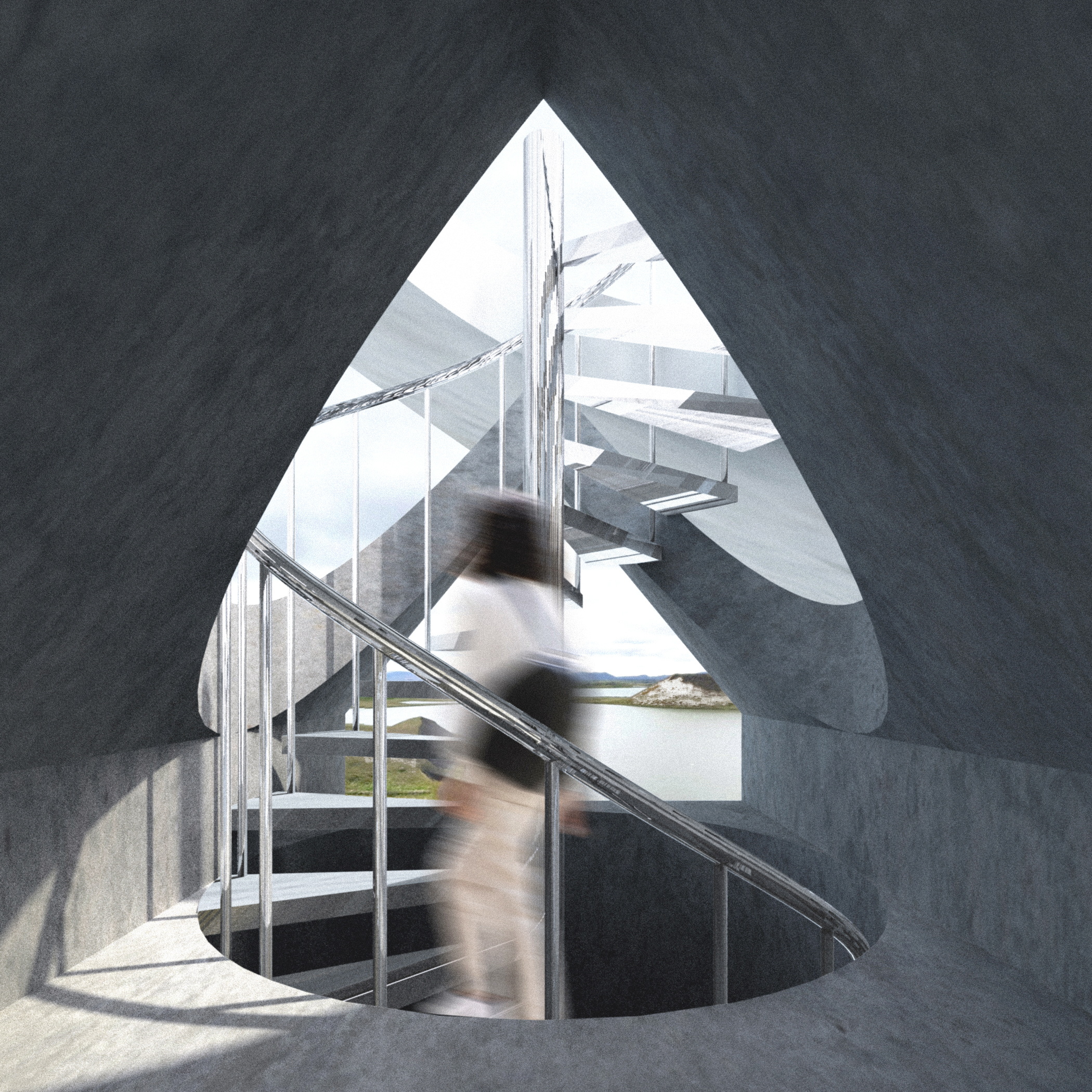
Servant spaces such as elevators and stairs, which act as a structural role, are located under the highest point of the building, ensuring accessibility to all facilities including the roof terrace.
The concave terrace, unlike the spaces under the roof, has an intuitive relationship with the surrounding landscape, and becomes an artificial pseudo-crater where visitors can appreciate the polyphony.
리프트나 계단 등 ‘봉사하는 공간’은 구조적인 역할도 동시에 수행하며, 지붕의 가장 높은 지점에 위치해 지붕을 포함한 모든 시설에 대한 접근성이 보장된다. 옥외 테라스는 지붕 아래의 공간들과 대조적으로 주변 풍경과 직관적인 관계를 맺으며, 방문객들이 마을과 호수, 화산이 만들어내는 폴리포니를 감상할 수 있는 인공의 모조분화구가 된다.
