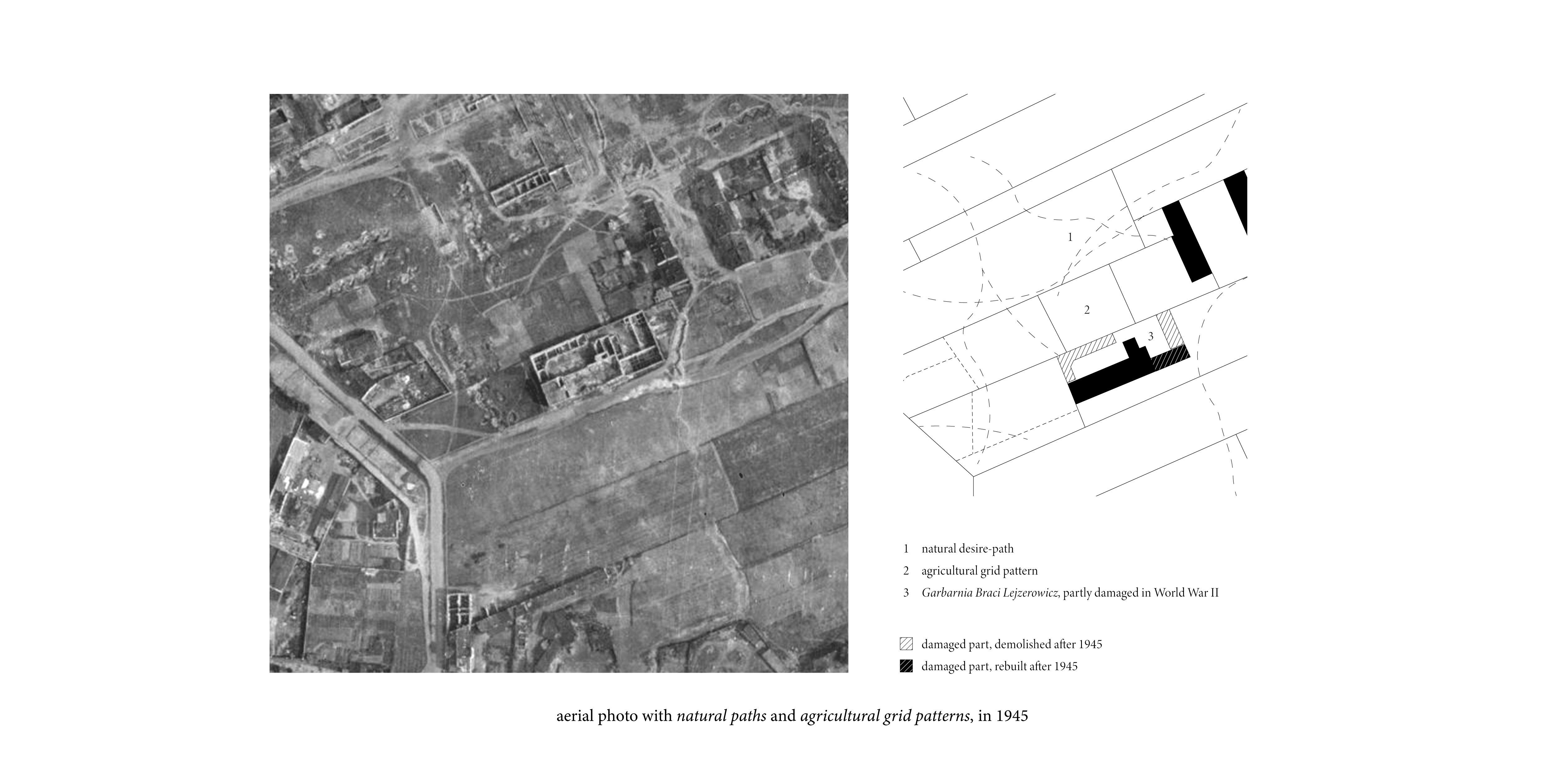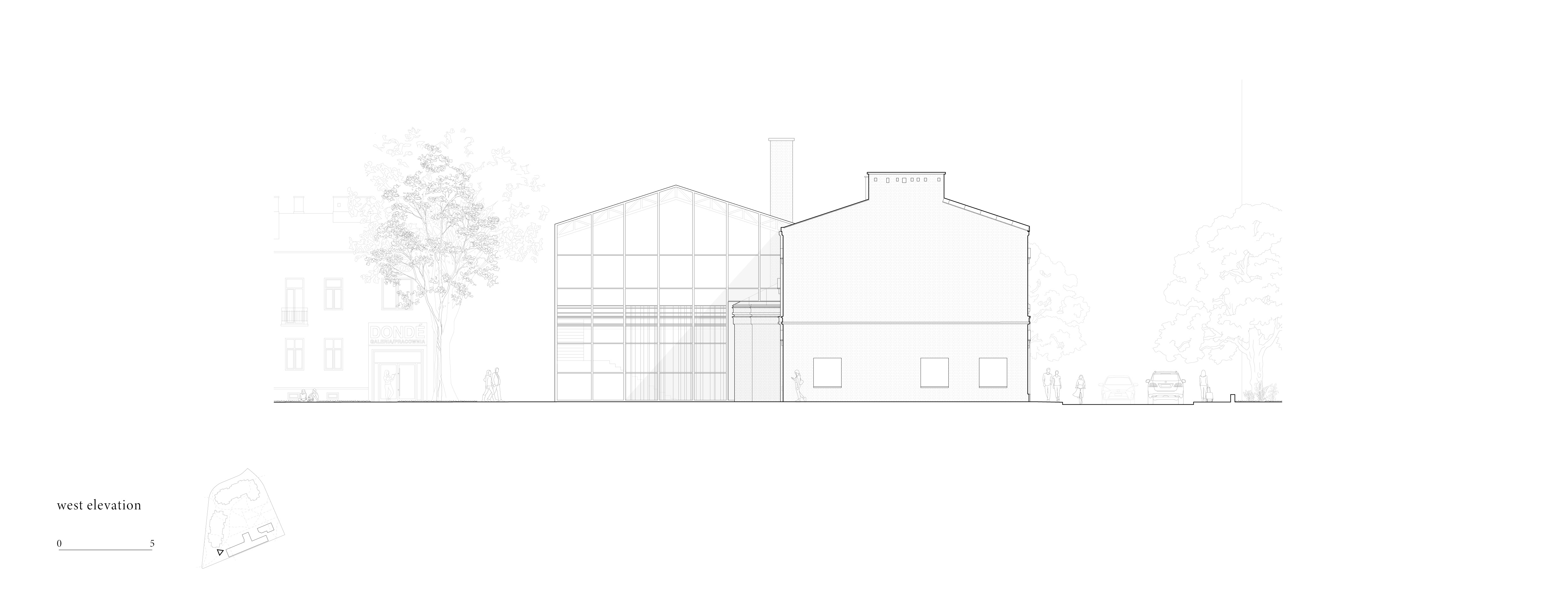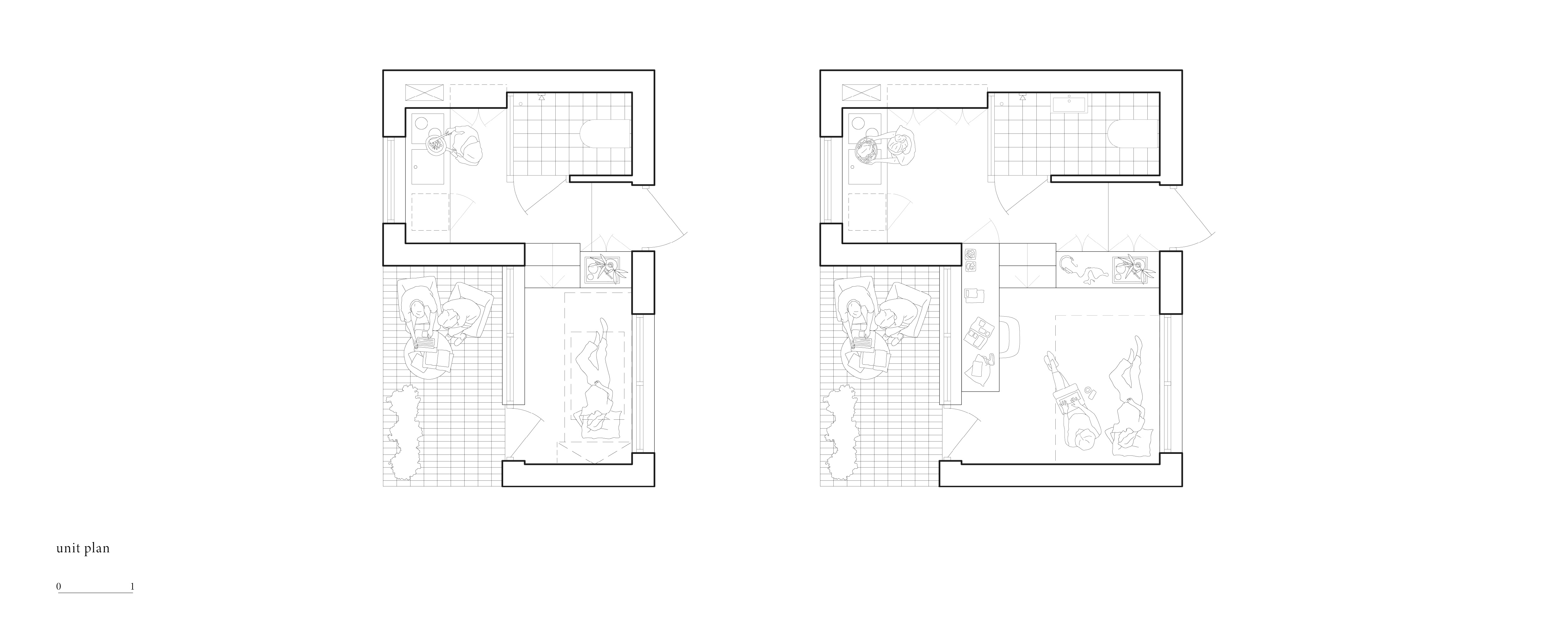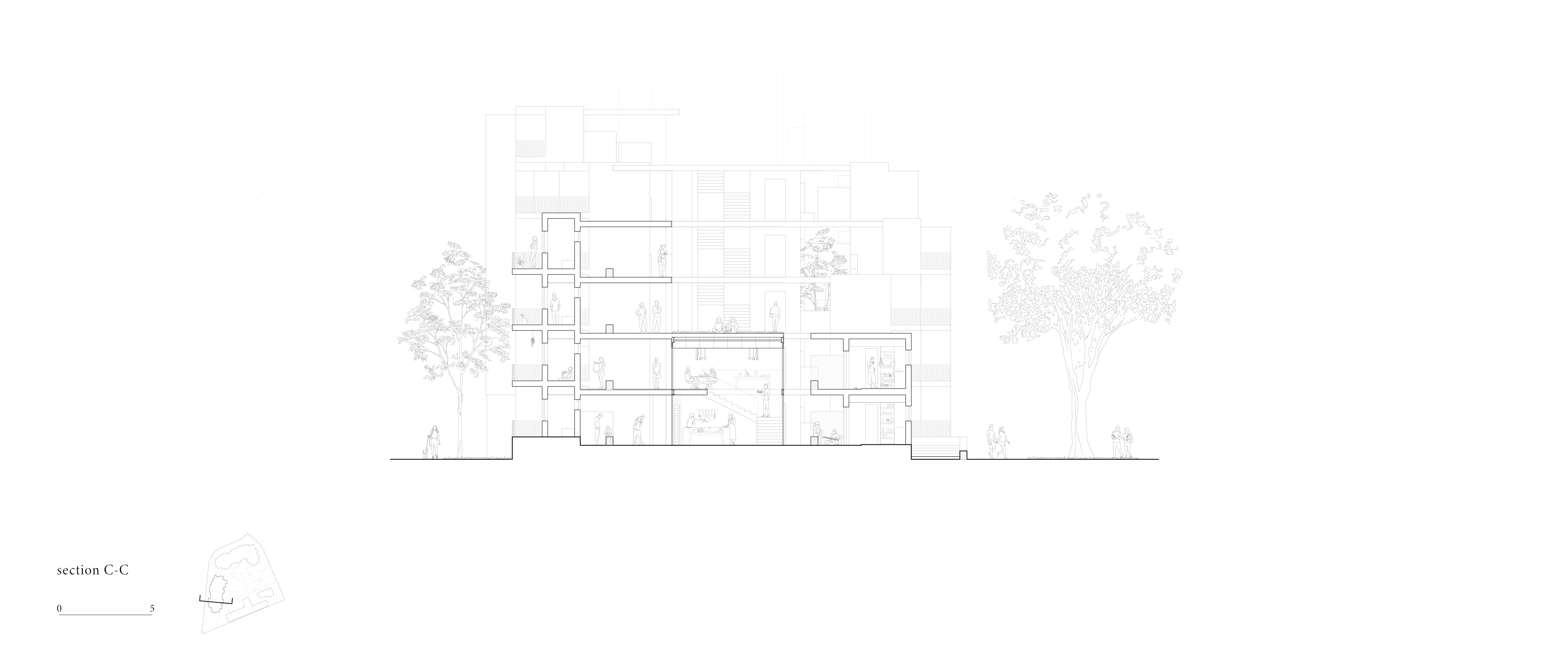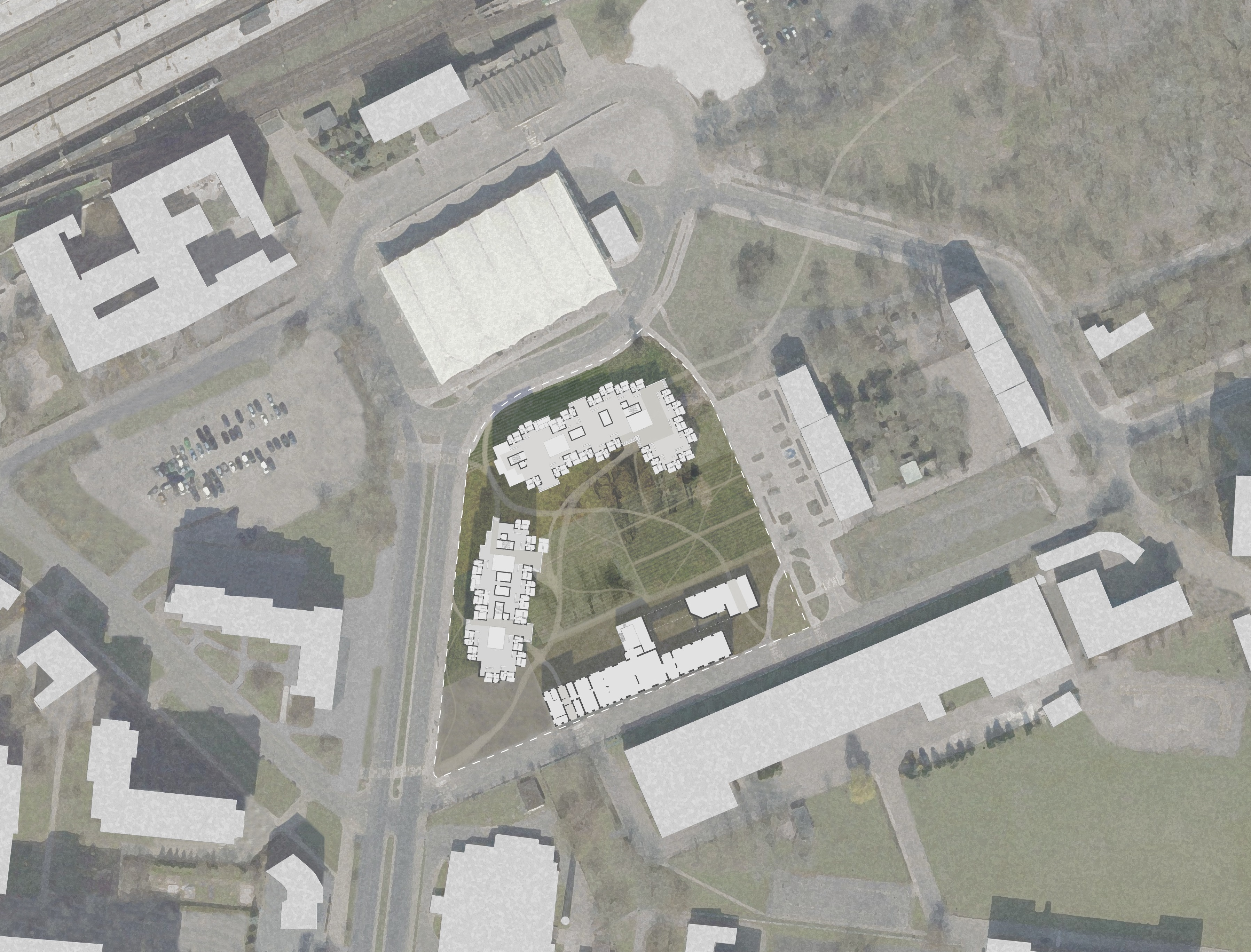
Project Information
52°14'57"N 21°03'12"E
Location : Warsaw, Poland
Year : 2022
Status : competition, 2nd prize (national stage)
Type : renovation, social housing, community center
Team : Junhyung Kim, Jeewon Sohn
Metalik, the white tin plates factory, was converted into a tannery, Garbarnia Braci Lejzerowicz, by the Lejzerowicz brothers in the 1920s. One of the factory buildings survived World War II, but its identity has been neglected for a long time.
The restoration of identity consists of
the redefinition of warszawa warstwy(warsaw layers) through the
recovering old agriculture grid patterns and the desire-paths.
Location : Warsaw, Poland
Year : 2022
Status : competition, 2nd prize (national stage)
Type : renovation, social housing, community center
Team : Junhyung Kim, Jeewon Sohn
The urban contextual perspective was equally applied to the details of the extension and renovation of the old factory building. The extension was carried out based on the fact that the Metalik was repaired immediately after World War II, and the façade styles were changed within the building itself. The extension did not end with the mere repetition of the old building mass, but with the total and meticulous integration of the styles.
New student dormitories connected with a nearby vocational training school are carefully divided into several public-private layers, as well as present sustainable strategies that satisfy Warszawa 2030.
폴란드 수도 바르샤바에 위치한 Metalik 공장은 흰 양철판을 생산해오다 1920년대 Lejzerowicz 형제에 의해 무두질 공장으로 용도가 변경되었다. 이 공장 건물 중 한 동이 제2차 세계대전 당시 폭격에서 살아남았음에도 불구하고, 이 건물이 가지는 상징성은 전후(戰後) 오랫동안 외면받아왔다. 舊 Metalik 공장의 훼손된 정체성을 20세기 초 당시 이 지역의 농경 패턴과 행로(行路)들의 복구, 즉 도시의 켜를 재정의함으로써 회복하고자 한다.
오래된 Metalik 공장의 증축과 리노베이션의 세부 요소에도 이러한 도시맥락적 관점은 동일하게 적용된다. 제2차 세계대전 직후에 이 공장 건물의 동쪽 부분이 수차례 수리됨에 따라, 남쪽 입면 상 결원아치(segmental arch)로부터 현대적인 양식의 인방으로 건축 양식의 변화가 생긴 점에 주목하였다. 이러한 점을 고려한 동쪽 부분의 증축은 단순한 기존 건물 형태의 반복이 아니라, 산업시대 이후 건축 양식들의 세심한 통합의 결과다.
대지 남쪽에 마주보고 있는 직업 훈련 학교와 연계한 학생 기숙사는 다수의 공적-사적인 켜로 세심히 분리하였으며, Warszawa 2030을 충족하는 지속 가능한 건축 방식을 제시한다.
